ETTA TOP HANGED SLIDING
TECHNICAL DATA
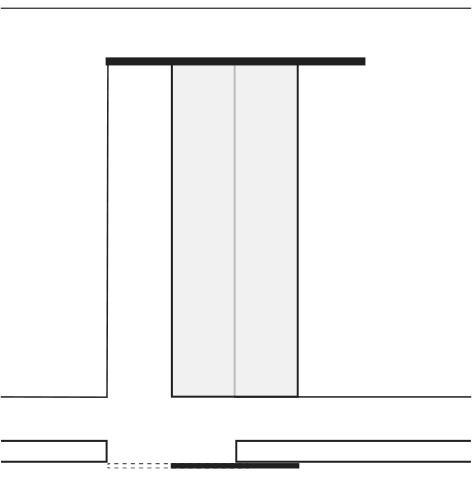
ETTA top hanged sliding
This very practical sliding system can be mounted on the wall, ceiling and hidden in a suspended ceiling. An elegant aluminum profile frames the glass panel and discreetly emphasizes it.
DIMENSIONS (mm)
W up to 1500, H up to 3000
CONFIGURATIONS
You can create a perfect environment with adaptable sliding systems. These technical drawings show various possibilities depending on the architecture of your home.
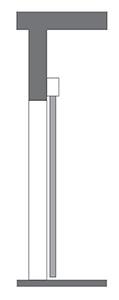
WALL-FITTED
side view
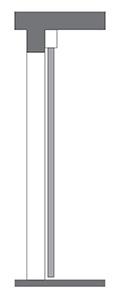
CEILING-FITTED
side view
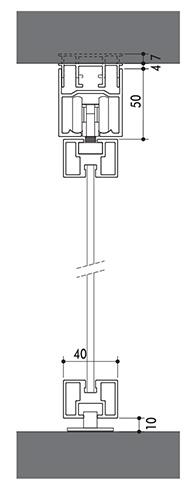
CEILING
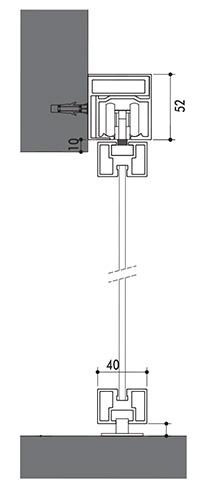
WALL
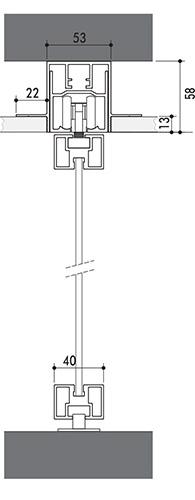
FALSE CEILING
load-bearing structure
ACCESSORIES
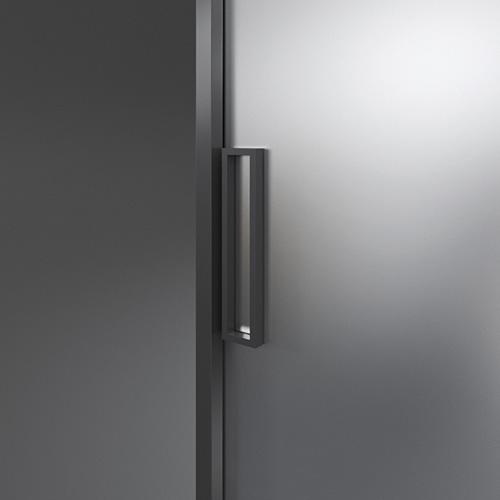
SPACE
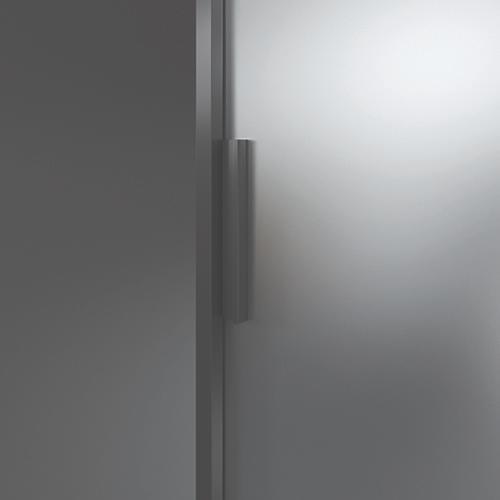
DASH
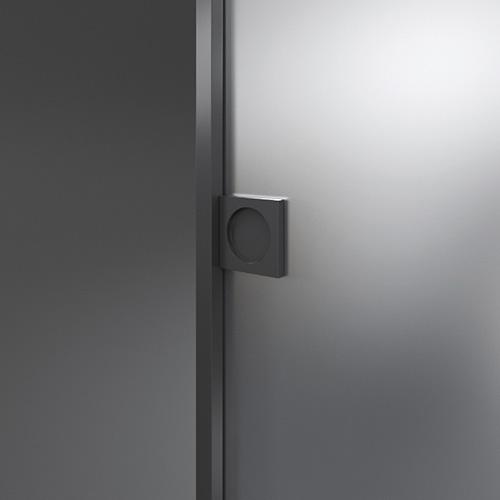
ARENA
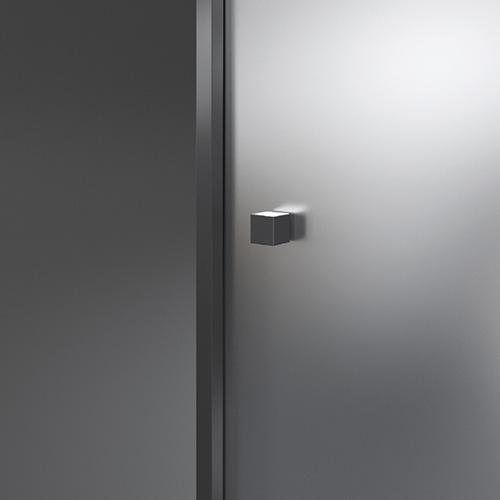
GEM
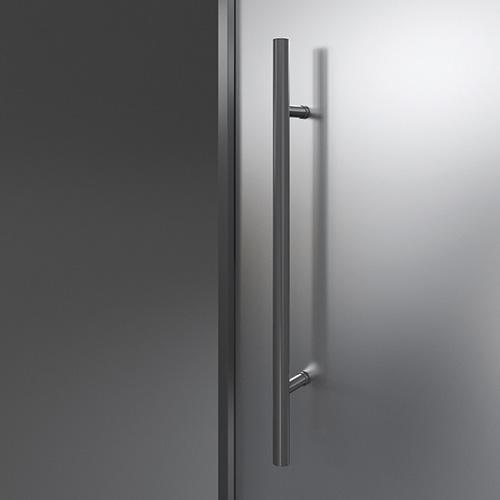
HANDLE 600 Ø30
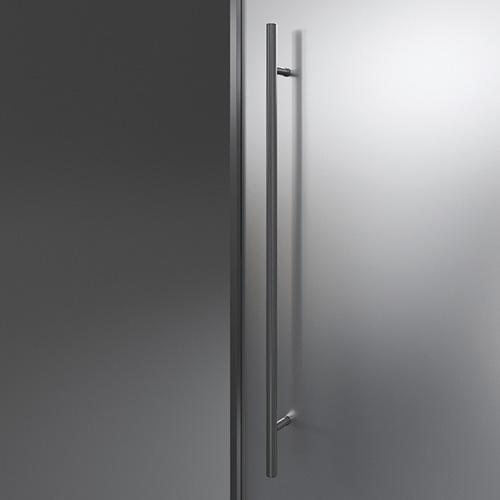
HANDLE 1000 Ø30
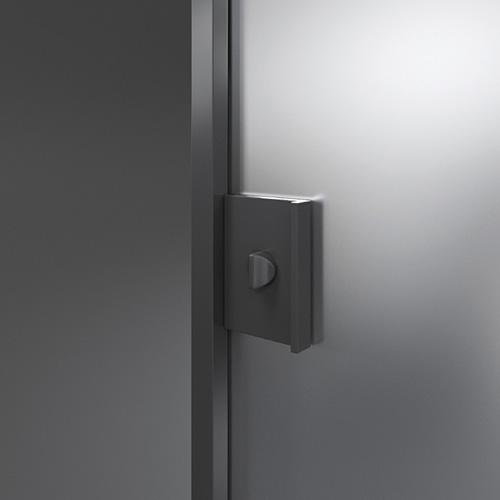
LOCK WITH THUMBTURN
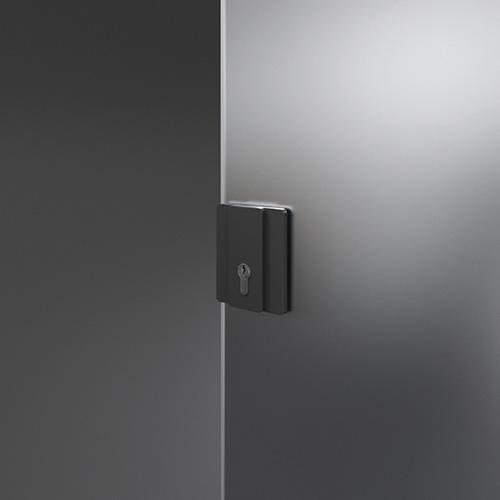
LOCK WITH KEY CYLINDER

SILVER

COPPER

WHITE

GOLD

BROWN

BLACK

ANTHRACITE

RAL colour palette
Handles supplied with the same finishing of the door frame.